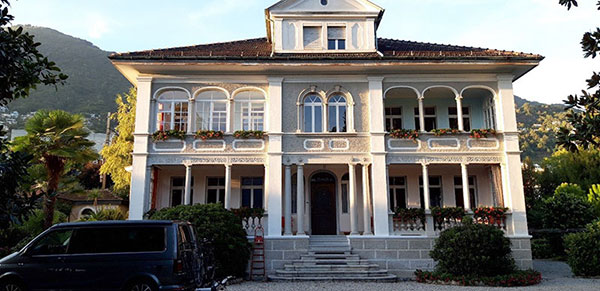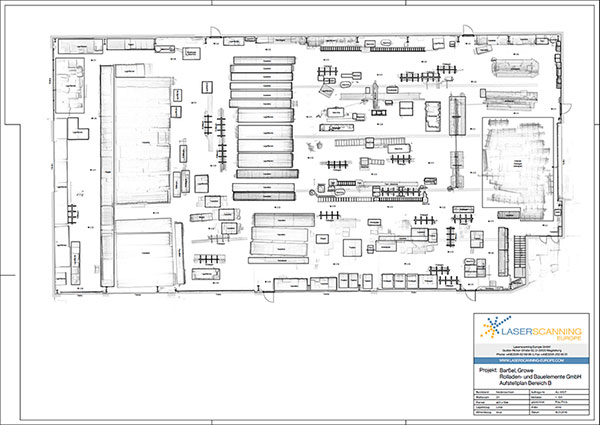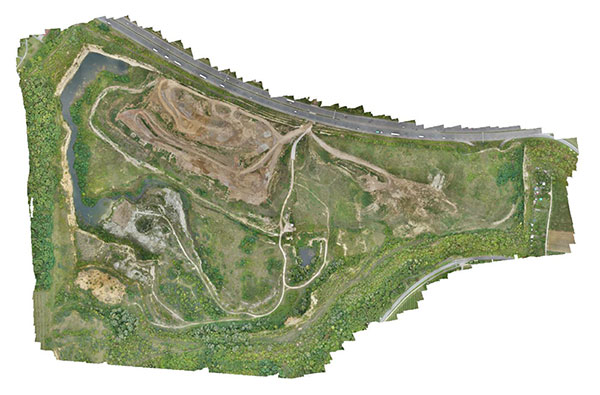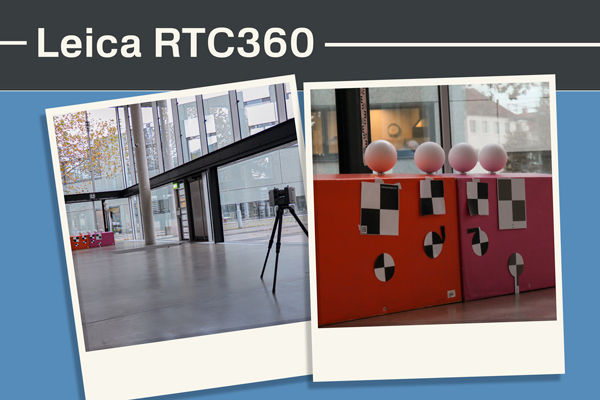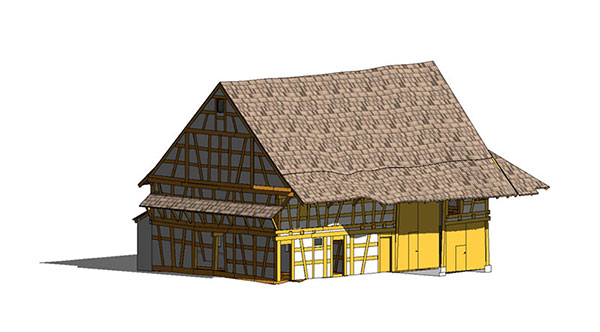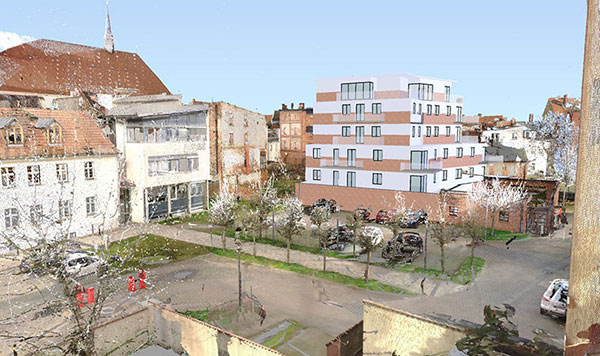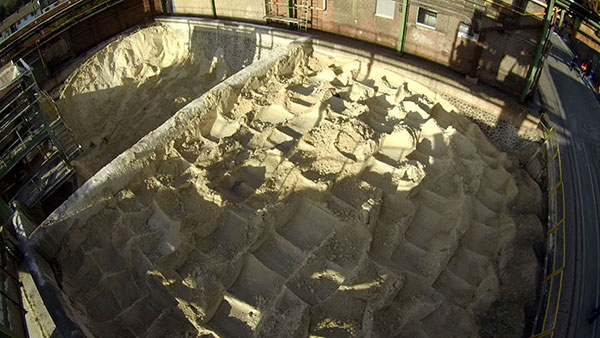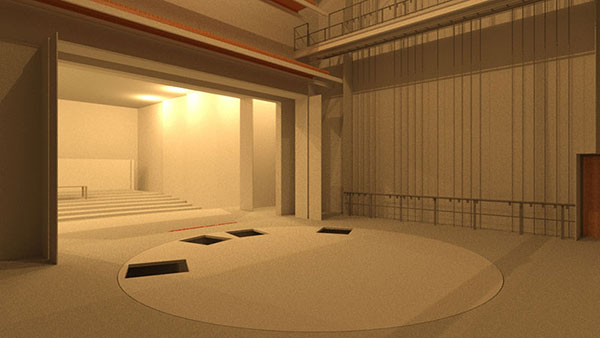Scanning of a villa in the canton of Tessin for a rehabilitation concept & a virtual tour
Some time ago, we had a special scanning training in beautiful Tessin (Switzerland). The aim was to capture a stately villa from the early 20th century and the surrounding magnificent garden in three dimensions. The documentation provided the basis for a renovation concept. The training participants also created a virtual tour based on the scan data.
